Payanda Nedir: 2026'da da Evinizin Estetiği ve

Payanda Nedir? 2026'da Yapıların Gizli Tasarım Gücü ve Tarihi Mirasın Koruyucusu ..
Devamını OkuYalı Baskı Dış Cephe Kaplama: 2026'nın En
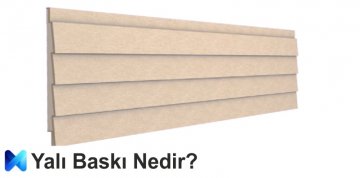
Yalı Baskı Dış Cephe Kaplama: Estetik, Dayanıklılık ve Isı Yalıtımı Bir Arada ..
Devamını OkuMantolama Nasıl Yapılır? Adım Adım Uygulama
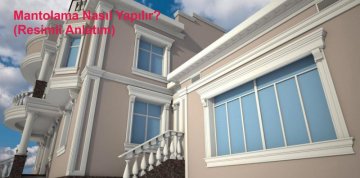
-
Metpor
Mantolama Nasıl Yapılır? 2026 Uygulama Rehberi ve Detayları Enerji verimliliği ve konfor ..
Devamını OkuDış Cephe Kaplama Fiyatları: Türkiye'nin En İyi
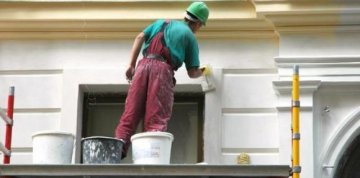
-
Mete Yılmaz
Güncel Dış Cephe Kaplama Fiyatları: 2026'da Binanıza Akılcı Bir Yatırım Yapın! ..
Devamını OkuMantolama: 2026 Yılında Dış Cephe Isı Yalıtımı
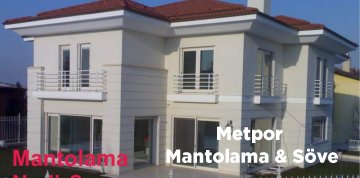
-
Mete Yılmaz
Mantolama Nedir? Binalarınız İçin Enerji Verimliliği ve Konforun Anahtarı Kışın sıcak, ..
Devamını OkuMantolama Malzemeleri: Binanıza En Uygun Yalıtım
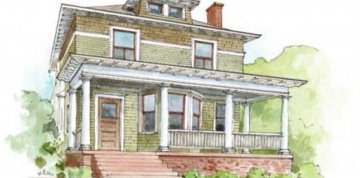
-
Metpor
Mantolama Malzemeleri: Doğru Yalıtımın Temel Taşları Binanızın enerji verimliliğini, ..
Devamını OkuFugalı Dış Cephe Kaplama Fiyatları ve 2026
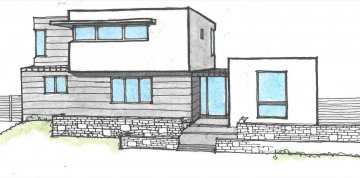
-
Metpor
2026 Güncel Fugalı Dış Cephe Kaplama Fiyatları: Binanıza Akılcı Bir Yatırım Yapın! ..
Devamını OkuIsı Yalıtımı Nedir? 2026 Yılında Evinizde Konfor
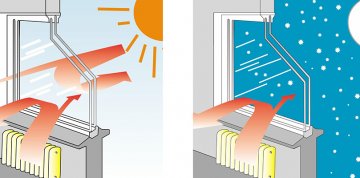
-
Mete Yılmaz
Isı Yalıtımı Nedir? Evinizde Konfor ve Enerji Tasarrufunun Anahtarı Yaşam alanlarımızda ..
Devamını OkuSöve Nedir? Modern Mimarinin Minimalist
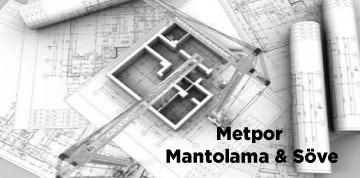
-
Metpor
Söve Nedir? 2026 Yılında Binalarınıza Estetik ve Fonksiyonel Değer Katan Mimari ..
Devamını OkuSöve Fiyatları 2026: Estetik ve Kaliteye
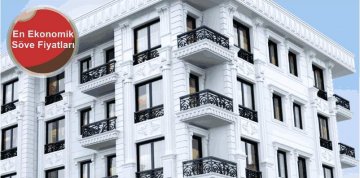
-
Mete Yılmaz
2026 Güncel Söve Fiyatları: Binanıza Estetik ve Değer Katın! İstanbul'un mimari dokusuna ..
Devamını OkuMantolama Çeşitleri 2026: Evinize En Uygun
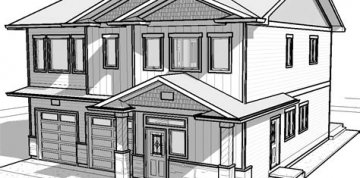
-
Metpor
Mantolama Çeşitleri: Binanız İçin En Doğru Isı Yalıtımını Keşfedin Binanızın enerji ..
Devamını OkuTadilat Nedir? Hayallerinizdeki Evi

-
Metpor
Tadilat Nedir? Hayallerinizdeki Evi Gerçekleştirmenin Anahtarı! Tadilat bir bakıma ..
Devamını Oku2005 - 2025 MT Web Team | Metpor Söve & Mantolama Ürünleri - Metpordekor.com




Okunma Sayısı : 76 643
Mete Yılmaz